I knew we needed to document our home before baby Hue arrived because we had to move A LOT of furniture around to make room for his nursery. These images were taken in late summer/early fall 2018, when there were not baby accessories everywhere! I knew this was going to happen which is why I wanted to make sure I captured this moment in time.
You could say this is our first real dining room. Our last apartment had an intended area for a dining table but it was always our office/pass through to the kitchen area. We had this extra area where we had a dining table but it never really worked. About a year before we moved we made a dining table that fit the extra area, it was a really long and lean side table. You can see the beginning of us making it in our old backyard below. (Fun fact, SATC filmed a scene in our old backyard where Carrie and Samantha buy fake prada bags from a guys trunk. They say they are deep in the valley but they were actually in Burbank, across the street from Warner Brothers Studios. I actually now do live deep in the valley but as a homeowner so I am okay with it. It was fun to always see tourists going on the WB tour carts. Now I have the excitement of living on a very busy, high traffic street.)
Back to the dining room table, it was only two wood panels depth wise but it was 96″ in length. Soon we moved and this long, lean table did not work for our new place so we cut the length to about 84″ and added another wood panel to make it wider and repurpose the table we had already made. I couldn’t remember the stain we used, which I liked a lot but we were sanding everything down anyways and now it has a different stain color on it, which I can’t remember what I used the second time either and yes we have about 10 different stain colors for all of our wood because the hardware store never has what we previously had so that is why so many different stains. I guess I could order the same stain online but I kind of like the different stains for each project. We have made many of our own tables and shelves and they all are stained differently. We put together the table with wood glue, wood filler and clamps. We added steel table legs. We got similar legs here. The legs worked when the table was long and lean but not when it was wider. We recently updated the table legs to these. Also, we added some wood reinforcements under the table to make it more sturdy so it would not wobble.
Here is what the dining room looked like when we moved in before we painted the walls, removed the popcorn ceiling and changed out the pendant ceiling light. I snapped this picture the night we got the keys and the lighting was very poor but you get an idea of what it looked like before. The image right below it is the “after” of the same angle.
Below is what the dining area looked like when we did a walk through before we bought it.
Now we have made it our own. The picture ledges we made over a weekend. The prints are ones I made in printmaking class when I was in school. They are CMYK prints of our old kitchen. The painting I made myself. I did a post on the engineer print I made a while back. We bought the ceiling light from here.
I had some major phases of food needs during my pregnancy. They would only last a week or two until something else would come along and replace it but for a short period it was all about the butter croissant, as you can see here. Now the dining room is filled with our blue cabinet that needs major reorganization and we have a bouncer chair that lives on the table with us right now. It is there so Hue can eat meals with us and we can have a minute to eat. We actually eat as a family at the table now and when it was just the two of us we always ate around the coffee table. Couldn’t be happier with that change that came along with Hue. Yes, that is Tiger the cat who is really smelling the roses and is also a part of our family meals!

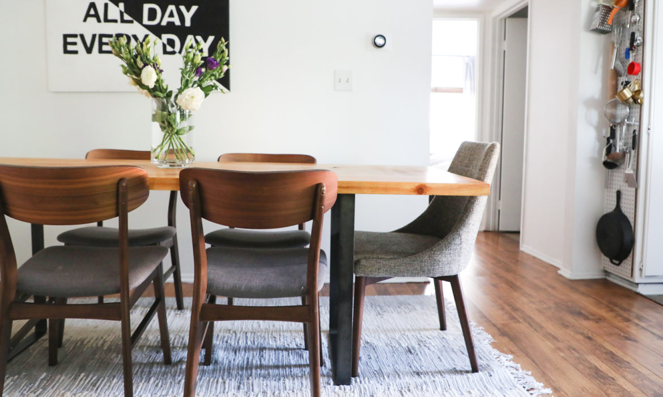
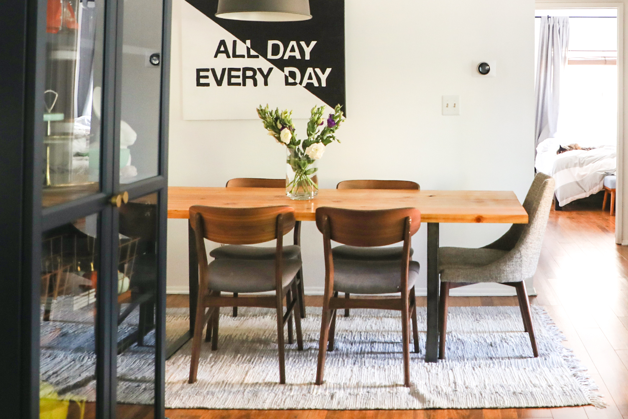
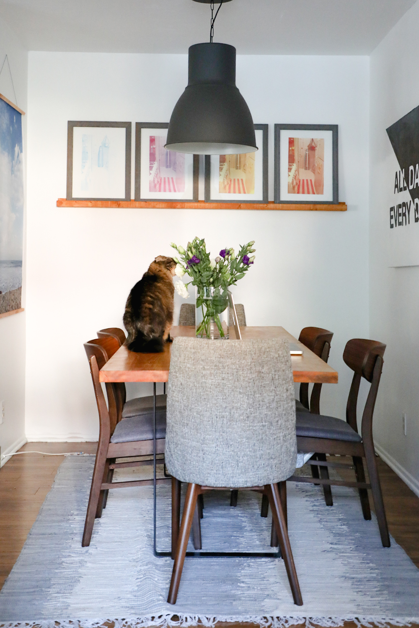
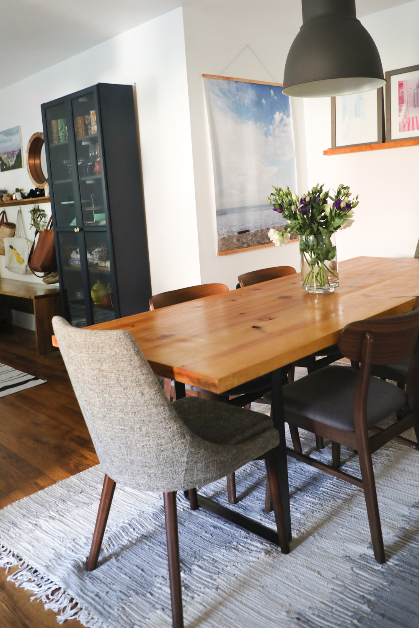
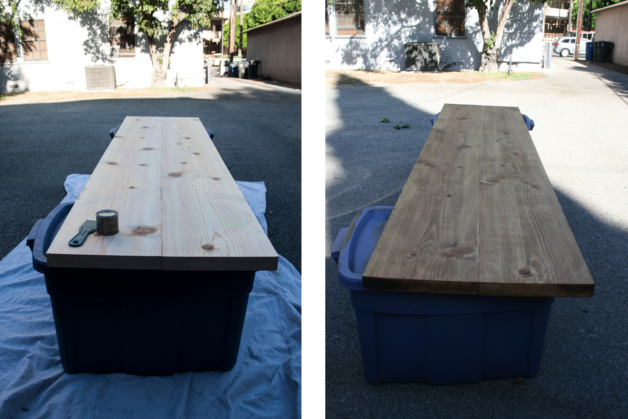
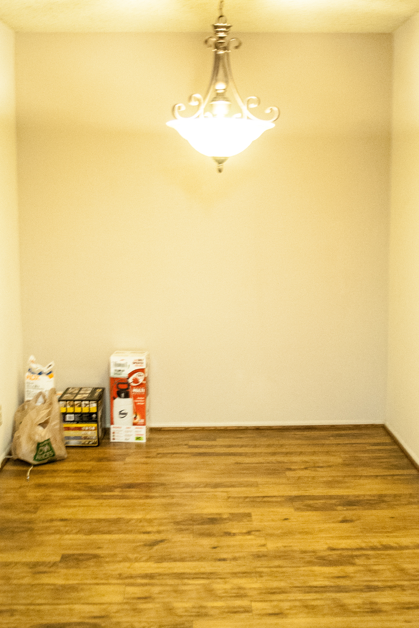
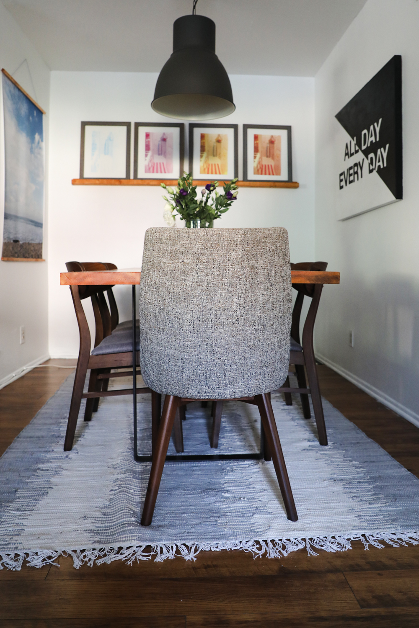
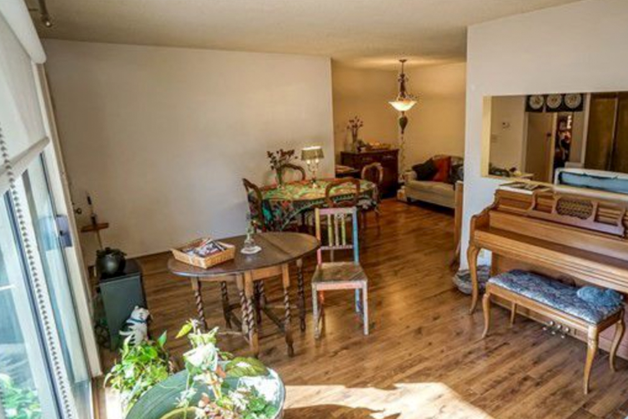
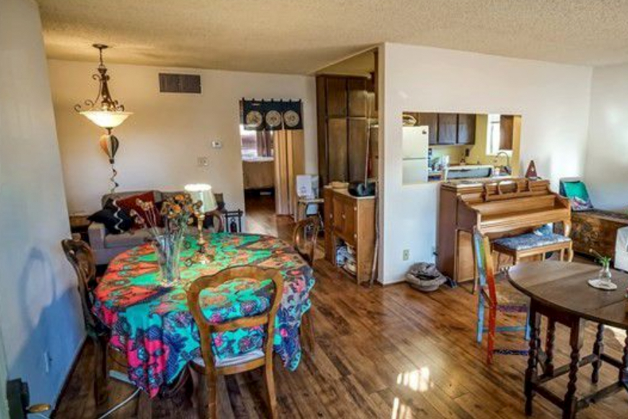
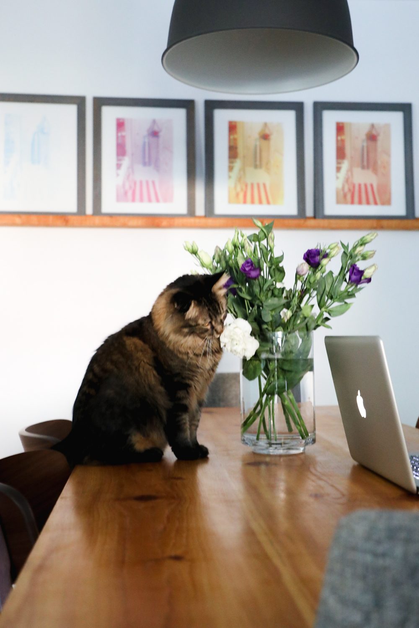
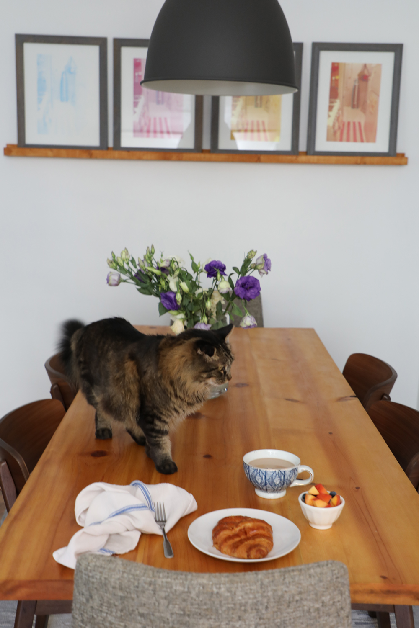
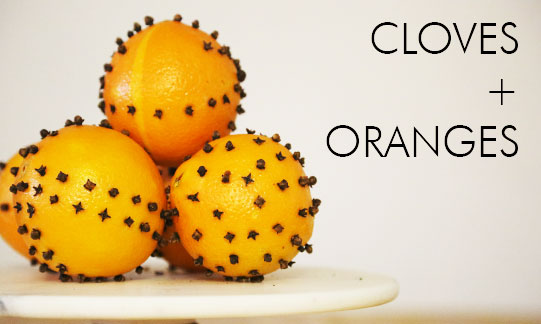
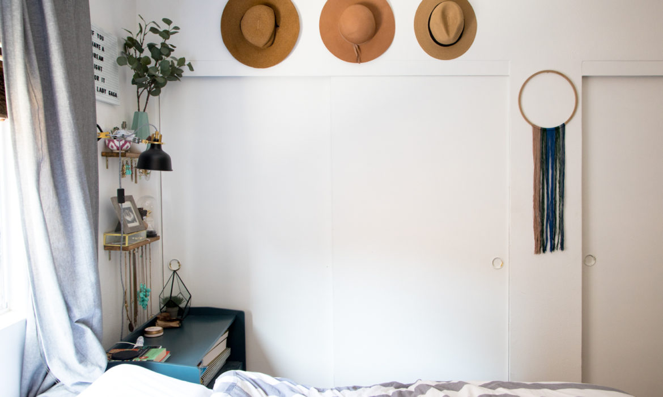
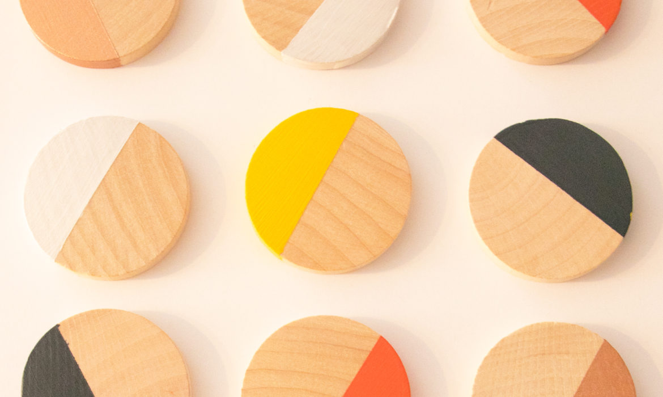
Justina
Link exchange is nothing else however it is simply placing the other person’s web site link on your
page at suitable place and other person will also do same
in support of you.