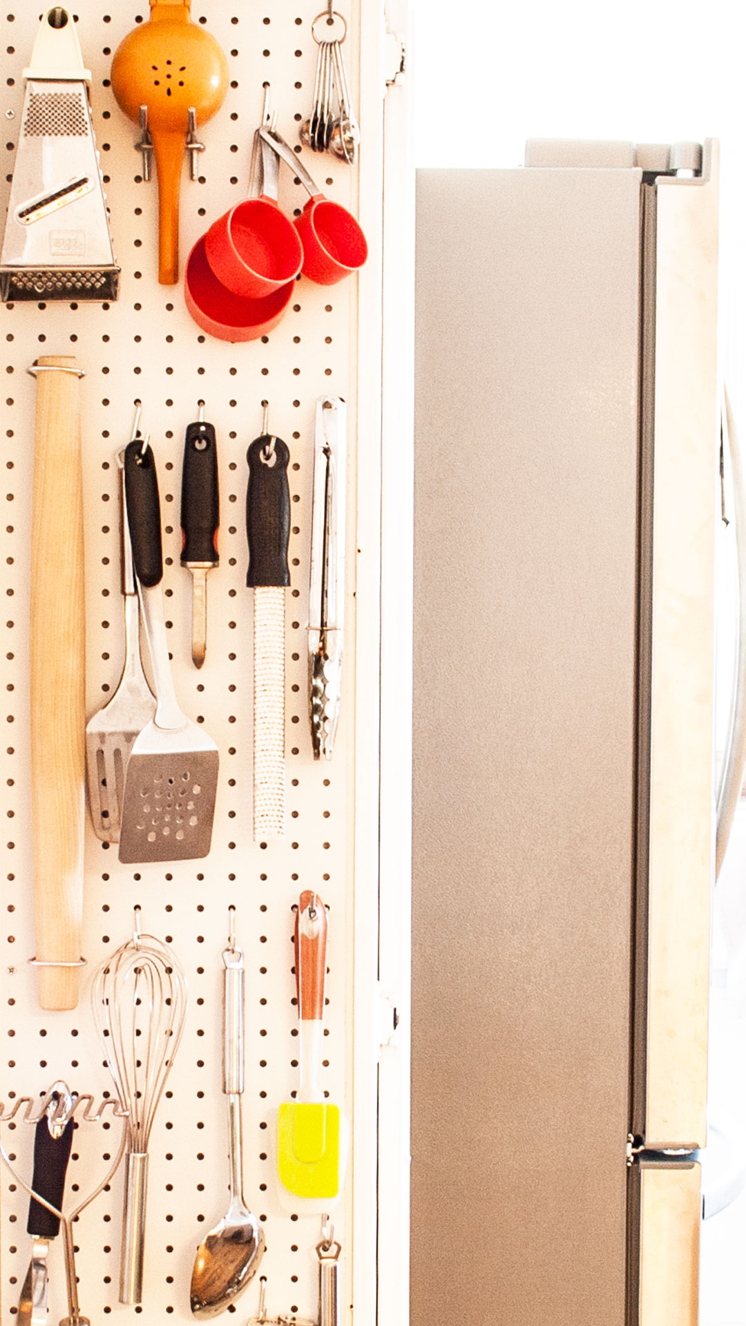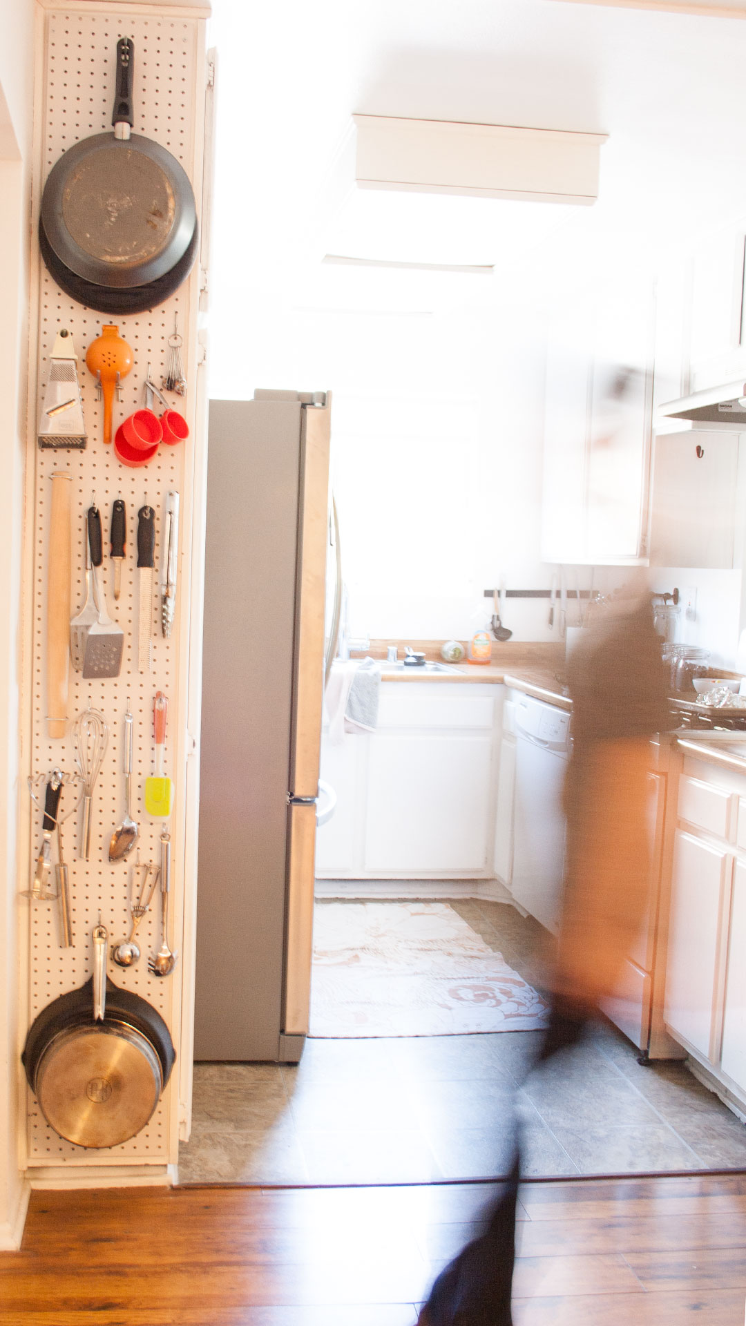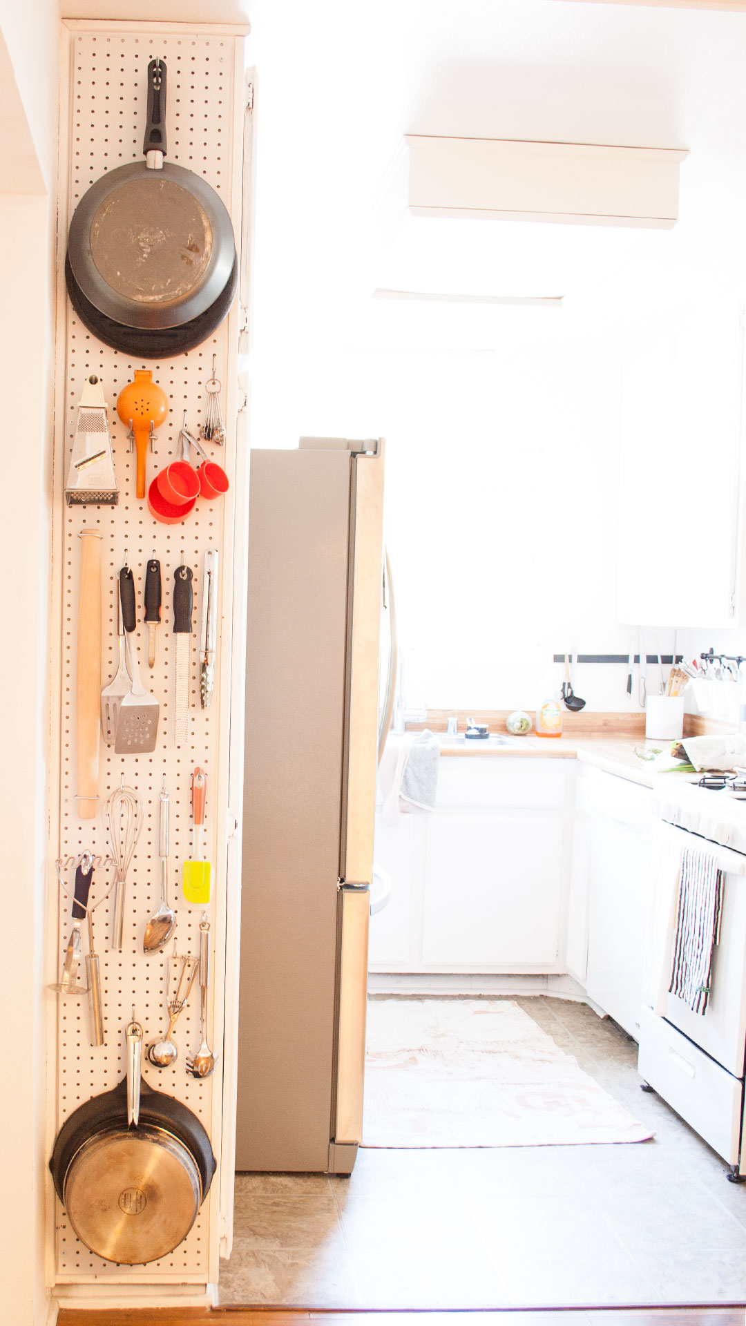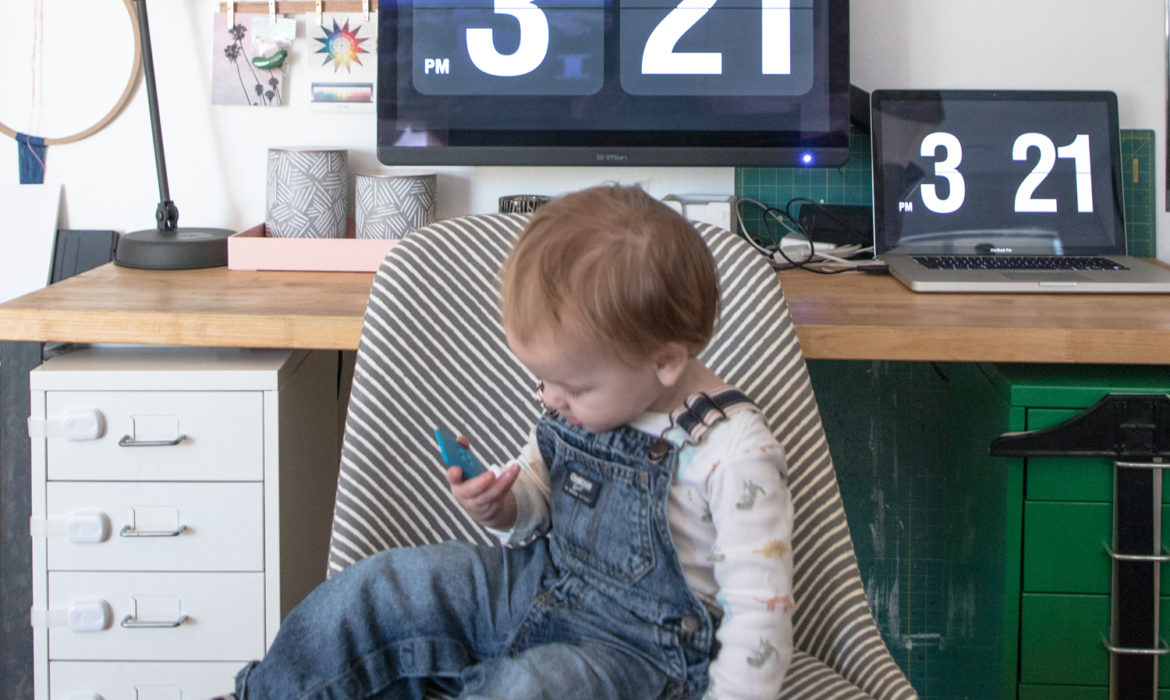The kitchen is slowly coming along. When it comes to this space it is much bigger than the tiny apartment kitchen which we came from 9 MONTHS ago. I love to cook and I want all my tools at the ready. I wanted to do a giant pegboard in our dining room but that idea got vetoed. We had a tiny peg board wall on a tiny wall in our last kitchen and I loved how you could see all your tools, it makes the convenience and ease just simpler. Nothing worse than rummaging around for a pot or a bowl, it throws the momentum off for me.
I could NOT STAND our kitchen when we first moved in. It had all of the bads in every way possible. The cabinets were so dark, strangely huge in some areas and super thin in other areas. The fridge sticks out, the tiles, the lighting, the yellow walls, the list goes on and on. It is twice the size of what we were working with so we will take that! We do plan to re-do the kitchen in the future but that seemed far away when we first moved in and I needed to start cooking.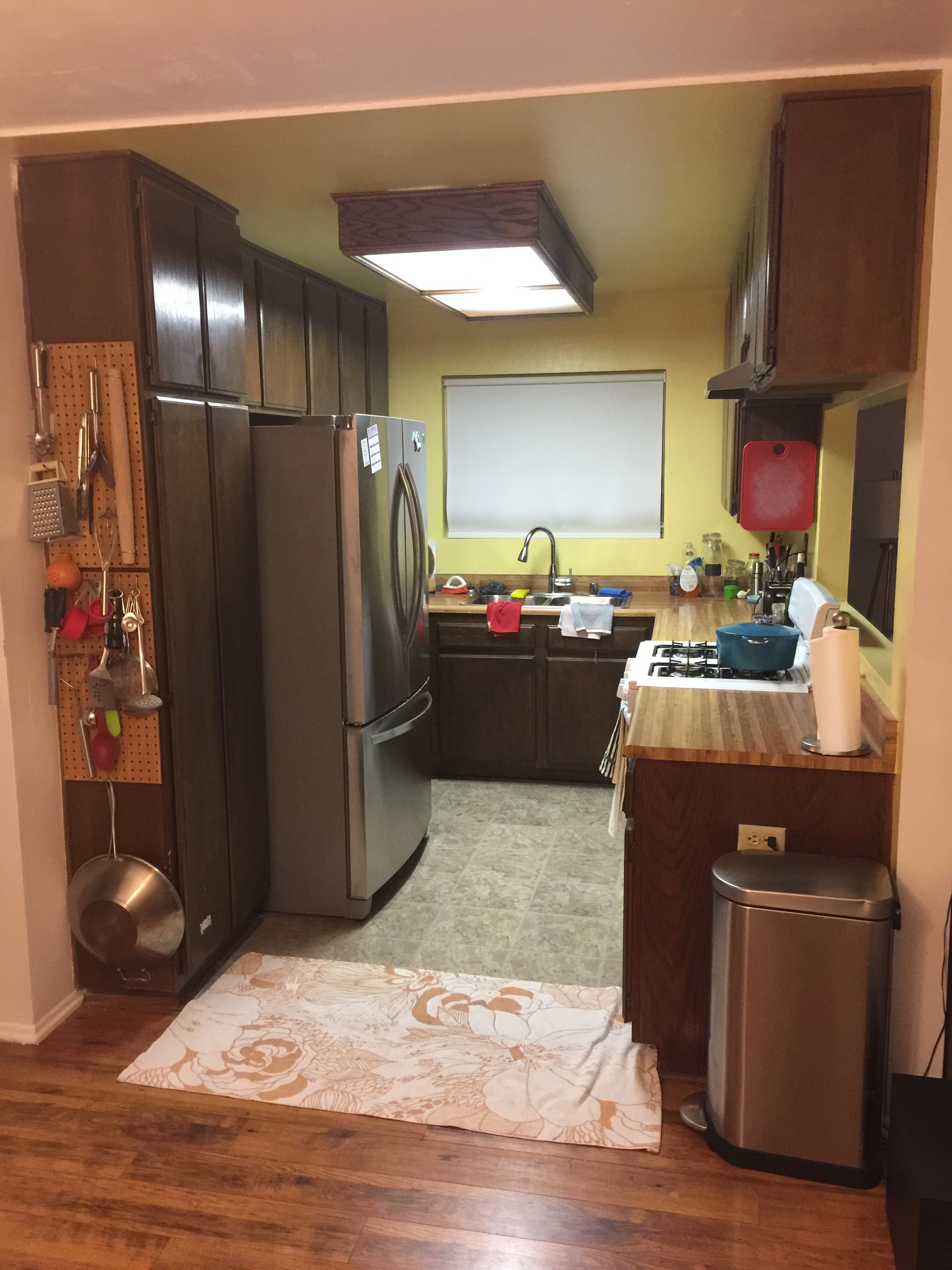
As you can see in this photo, we hung up for the first month our old pegboards – which we had horizontally without a gap in our old kitchen, having a square shape. I didn’t like that the whole wall wasn’t being utilized. So we went to home depot first but they wouldn’t cut our pegboard for us. So we went to our trusty wood guy and he cut the pegboard for us to our exact dimensions. We had just painted our kitchen, so white worked with keeping it light. I was going to paint it black and outline everything like my idol Julia Childs but never got around to it… maybe in the future!
The pegboard wall is really easy to do. You just need the proper hardware, which is some screws and some rubber spacers + all the hooks. I got my pegboard hooks similar to this place here. I got my pegboard + got it cut here. The pegboard wall frees up space for us. Makes the kitchen less cluttered. Our next project in here will be to add the pulls + nobs to all the kitchen cabinets. Little by little this less new space is starting to feel more like a home.

